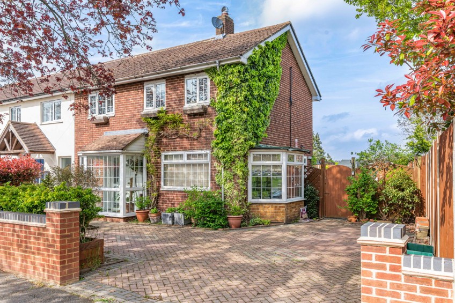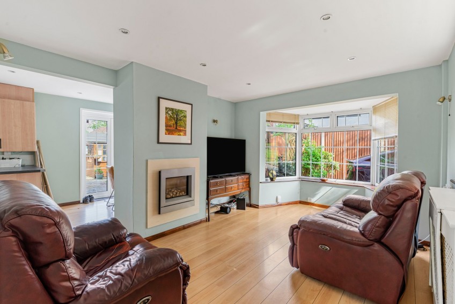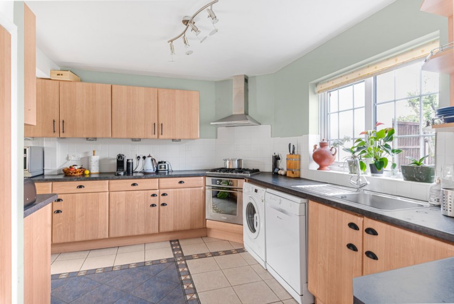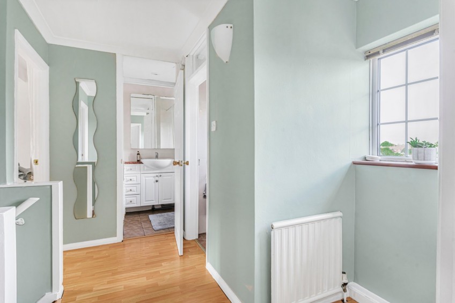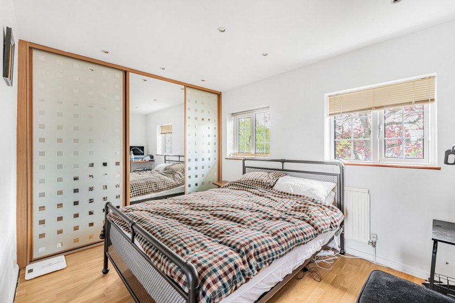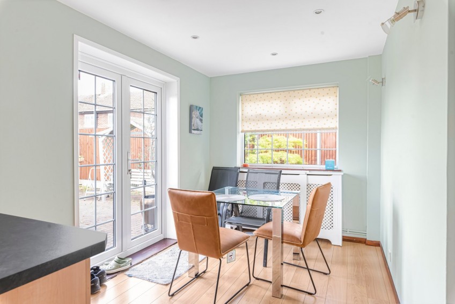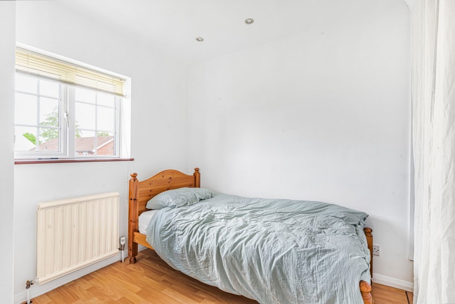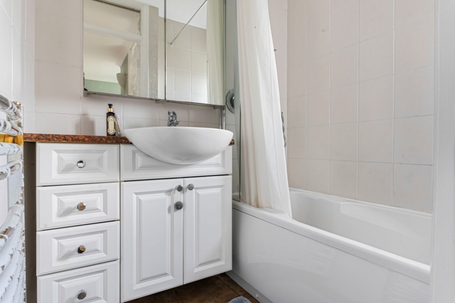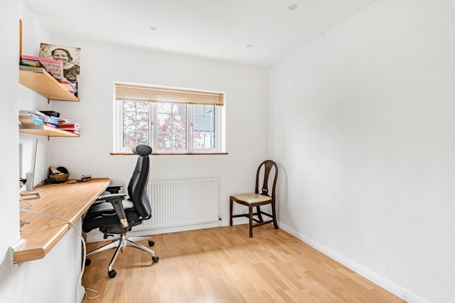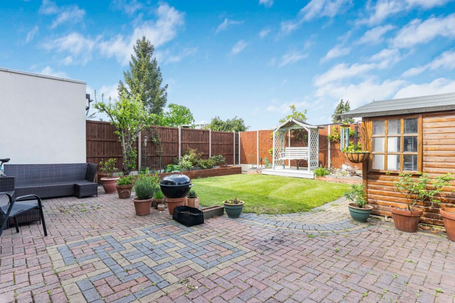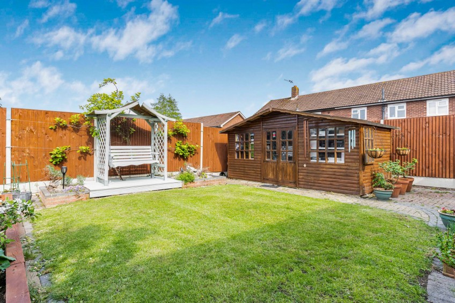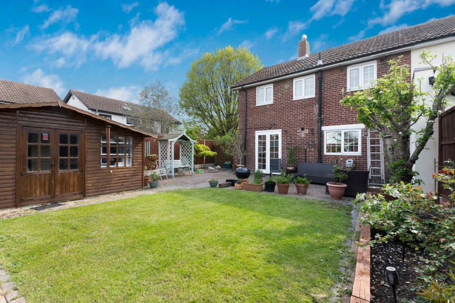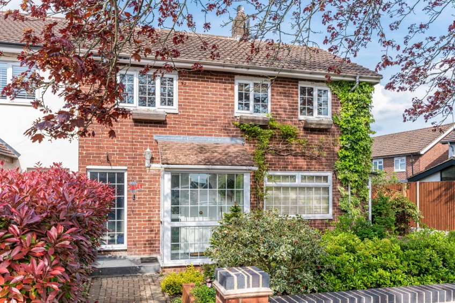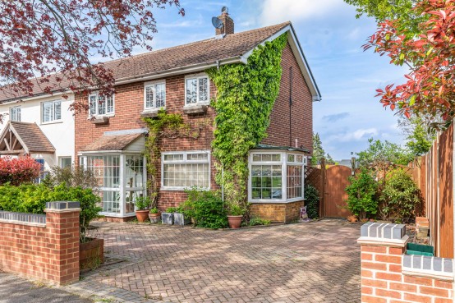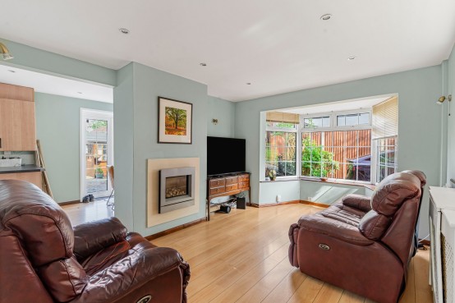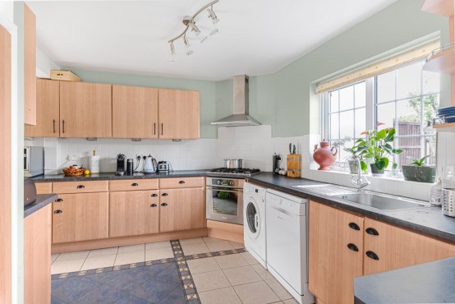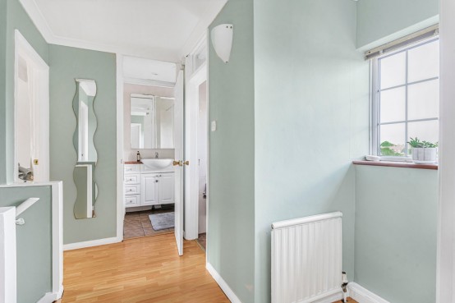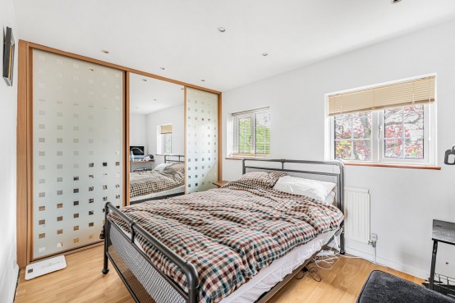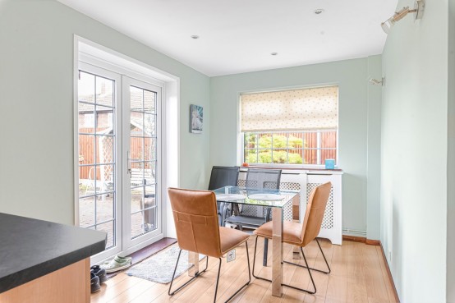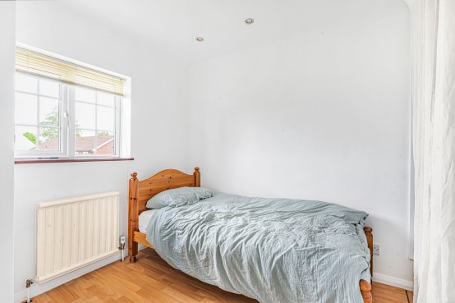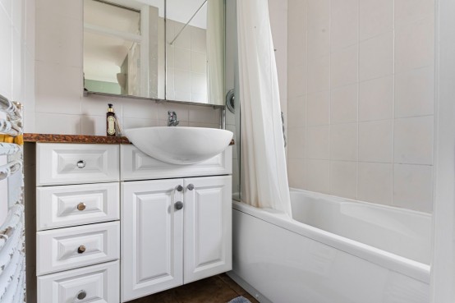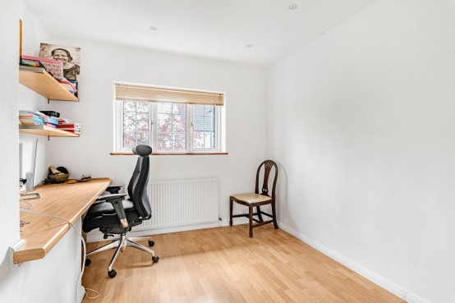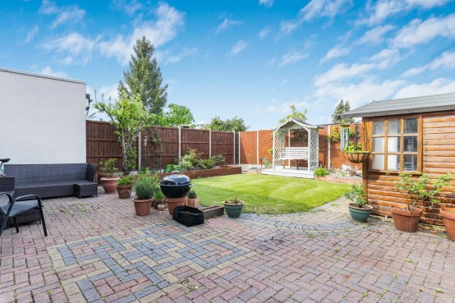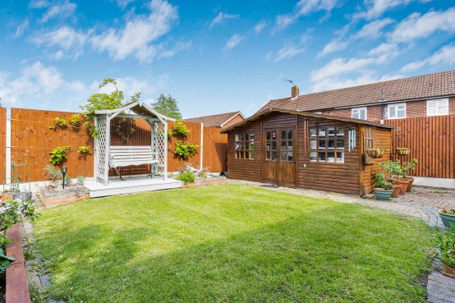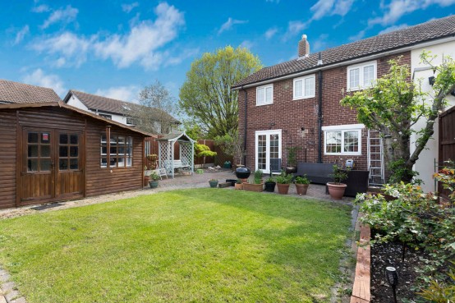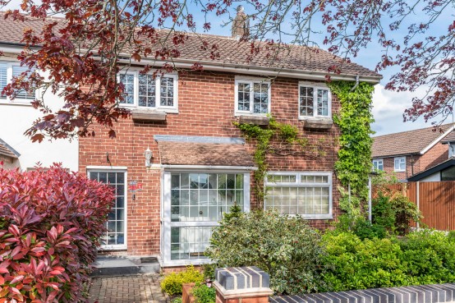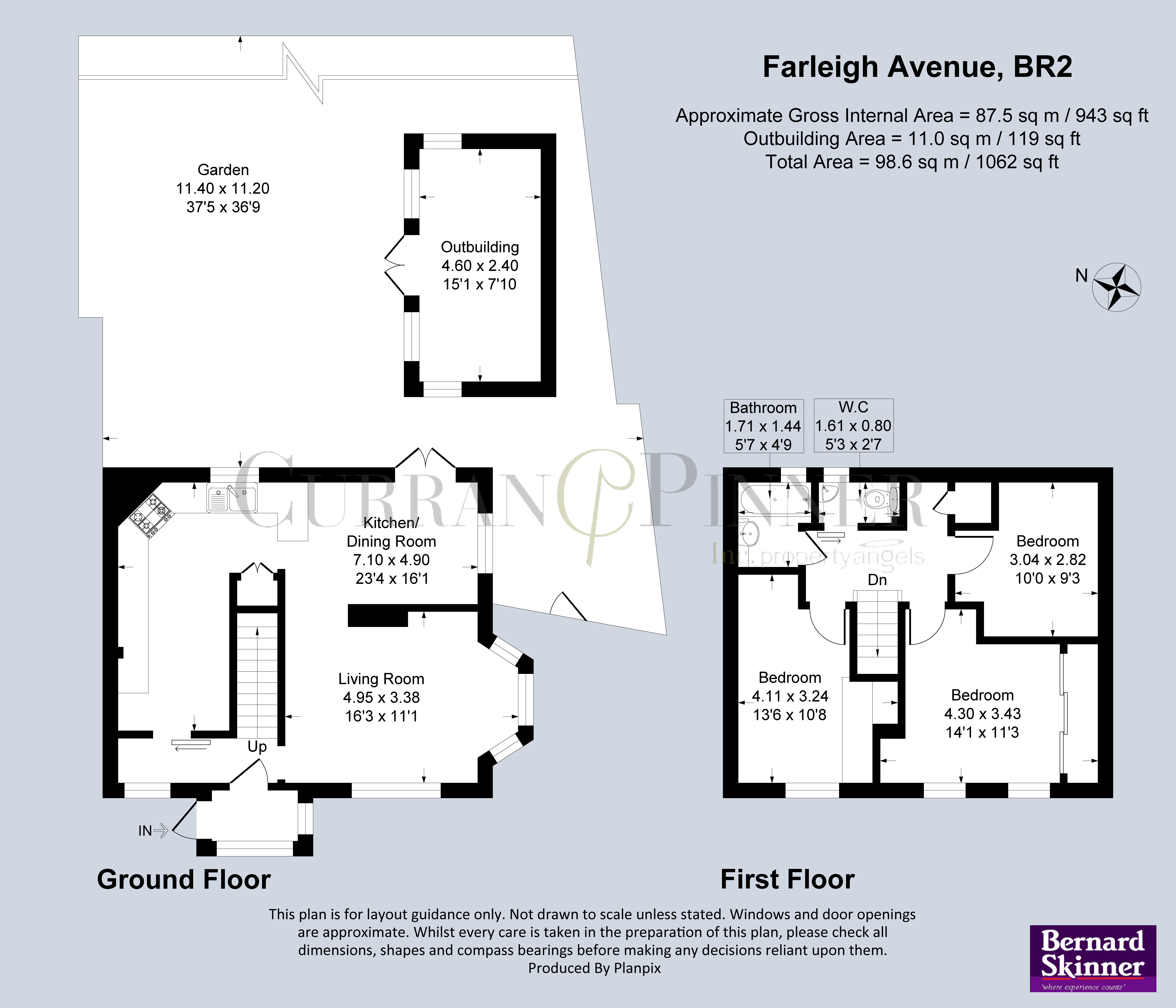£675,000
Farleigh Avenue, Bromley BR2
Key Features
- 3 Bedroom
- Semi-Detached House
- Garden
- Extension/Conversion Possibilities
- Local Schools
- Close by to Amenities
This stunning three-bedroom, double-fronted 1930s semi-detached family home is set on one of Hayes’ most desirable tree-lined roads and has been refurbished to an exceptional standard throughout.
Offering approximately 943 sq ft (87.5 m²) of beautifully presented living space, the property is an ideal choice for discerning buyers seeking both style and practicality in a sought-after location.
Perfectly positioned for family life, the property falls within the catchment area of several highly regarded schools including Hayes Secondary School, Pickhurst Infant and Junior Academies, and Langley schools. It also offers excellent commuter links, with Hayes Railway Station just a 14-minute walk away, providing regular services into Central London via London Bridge, Waterloo, Cannon Street and Charing Cross. Local bus routes and amenities are easily accessible, with Station Approach offering convenience stores, while the vibrant Bromley town centre is just a short drive away and boasts over 400 retail outlets, including department stores, independent boutiques, and a wide variety of restaurants.
The home itself has been thoughtfully refurbished and flows beautifully from the porch into a welcoming entrance hall. The bright and spacious living room features double-aspect windows and a feature gas fireplace, creating a warm and inviting space. To the rear, the open-plan kitchen and dining area overlook the landscaped garden and offer ample room for family life or entertaining. The kitchen is fitted with a range of contemporary wall and base units, integrated appliances, a breakfast bar, and additional space that can be used as a children’s play area or casual dining space. Patio doors lead out to a private rear garden, creating seamless indoor-outdoor living.
Upstairs, the first floor comprises three well-proportioned bedrooms, including a master bedroom with built-in wardrobes. The family bathroom is presented in excellent condition and includes a shower-over-bath setup, with a separate WC and washbasin for added convenience.
Externally, the property benefits from a generous rear garden measuring approximately 37’5 x 36’9. It features a paved patio area, lawn, newly installed fencing, mature planted borders, and a versatile summer house/outbuilding. To the front, a block-paved driveway provides off-street parking for up to three vehicles, and there is convenient side access to the garden. The current owner has also applied for permitted development approval for a single-storey rear extension extending 3.5 metres beyond the rear wall (drawings available on request), offering further potential to expand.
Additional features include gas central heating, a newly fitted RCD fuse board, wiring provision for a solar water tank, a partially insulated and boarded loft, LED downlighters throughout, and wood and tiled flooring, giving a consistent and contemporary finish to the home.
Properties of this calibre, condition, and location are rarely available. Early viewing is highly recommended to fully appreciate the lifestyle and quality of accommodation on offer.
Tenure: Freehold Council Tax Band: D

